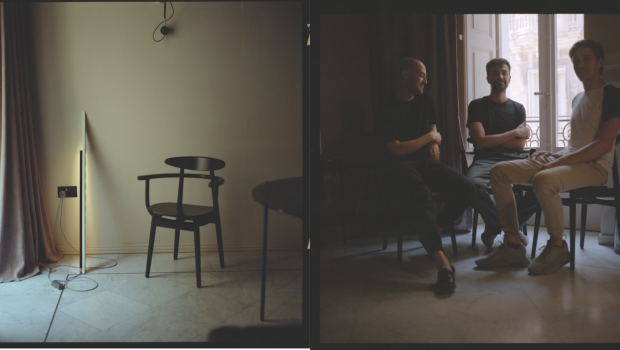In Conquest of Culture
Setting sail with Frank Gehry’s Louis Vuitton Foundation
Most of my travels are motivated by a search for the latest exhibition project to discover and explore, and my latest journey to Paris was no exception. The major retrospective dedicated to Jean Michel Basquiat, the highly influential artist who died at the tender age of 27, brought together well over 100 of his works, some of which have never before been exhibited in public. This time though, more than the exhibition itself, the venue of the Fondation Louis Vuitton proved to be a revelation to me. This is definitely not just another white cube exhibition space. It is a living structure, afloat and in motion, while standing solemnly and firmly in its setting. Entering the building feels very much like boarding a vessel, setting sail into the future.


Designed by American architect Frank Gehry, the Fondation Louis Vuitton is testimony to the achievements of modern design and technology. Gehry’s building – made of glass and fibre-reinforced concrete known as ductal – floats on a bed of shallow water with a stepped cascade in front. True to Gehry’s intention of creating for Paris ‘a magnificent vessel symbolising the cultural calling of France’, the structure is decked with curved glass roofing made out of over 3,600 purposely produced panels curved to the nearest millimetre to mimic wind-filled sails. The building is invested with a sense of latent movement, seemingly light and afloat in spite of its overwhelming scale, particularly when seen from the approaches to the Bois de Boulogne on the western edge of Paris. This is Gehry’s aesthetic, with an architectural language of folding, undulating mass and form akin to the Guggenheim in Bilbao and the Museum of Pop Culture in Seattle. Glass – held in place by a majestic cobweb of metal and bespoke ply wood beams – is the glory of Gehry’s design.
In conceiving the museum building, Gehry undoubtedly sought inspiration from its surrounding cultural landscape. The spaceship-like structure connects and blends with the surroundings of the Jardin d’Acclimatation in which it finds itself. Planning restrictions did hold some sway over the project; the structure had to be built within the square footage and the two-storey volume of a bowling alley, and anything higher was to be made of glass. Gehry’s building seemingly sheds these restrictions and succeeds in making a bold statement beyond any perceived restriction in height and footprint.
With its unique structure and daring design, the project registered thirty patents in total, covering construction methodology, materials and techniques. Multidisciplinary teams worked on a 3D digital model in order to solve technical issues concurrently and in real time. The teams also made use of software originally developed for the aviation industry to construct the museum.
The structure is conceived in contrasting forms; monumentality on one hand and more intimate passageways between zones on the other. The interiors unfold to reveal bridged spaces, staircases and passageways with views of the levels beneath. Internal structures are kept bare and true to their function. The bowels of this intricate structure are connected to a centrally-located main foyer from which visitors can access the exhibition halls set on a number of floors. The interior is lit by the diffused light seeping in through the dominant sails and strategically located shafts which soften the relationship between interior and exterior. Monumentality is key and the interconnecting exhibition spaces are conceived to host multiple projects concurrently. Not one hall is the same size. Some have extremely high ceilings akin to temples or sacred spaces. Others have the look and feel of a traditional art gallery. The space is minimalist at best and does not distract from the focus and centrality of the work displayed within.
In fifty years, this iconic building will be given to the civic authorities of the city. Come what may, the beauty of this monumental structure will be a sight to behold for years to come.









